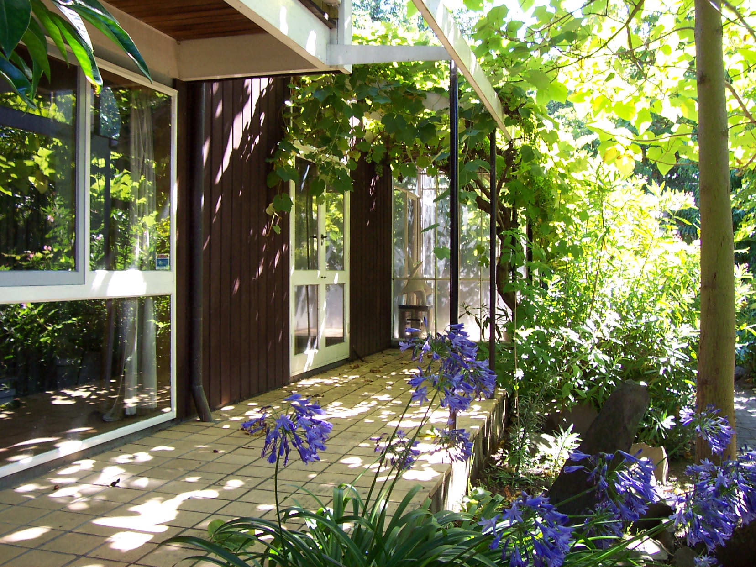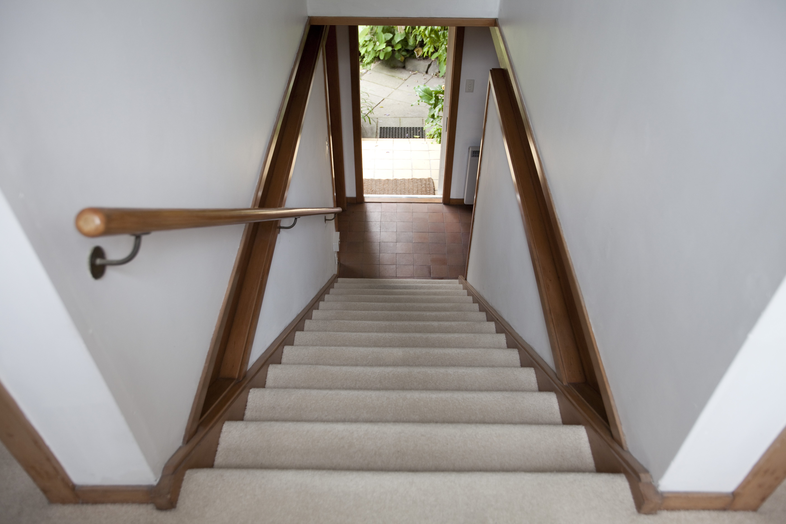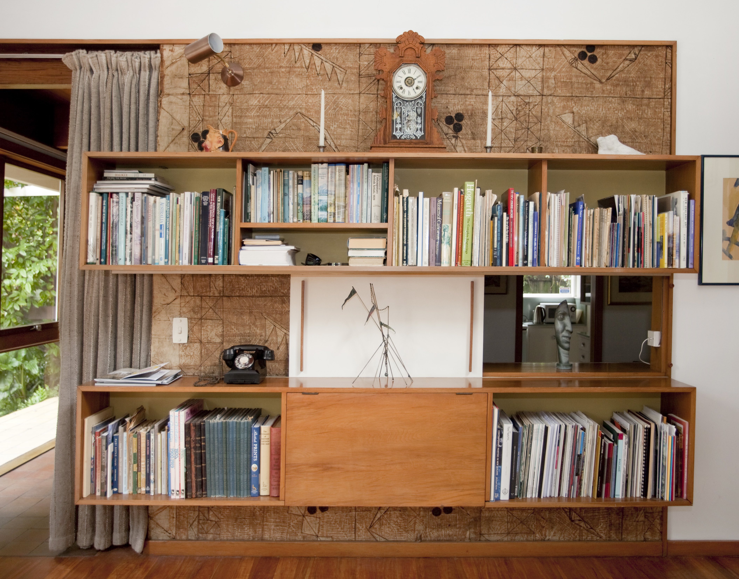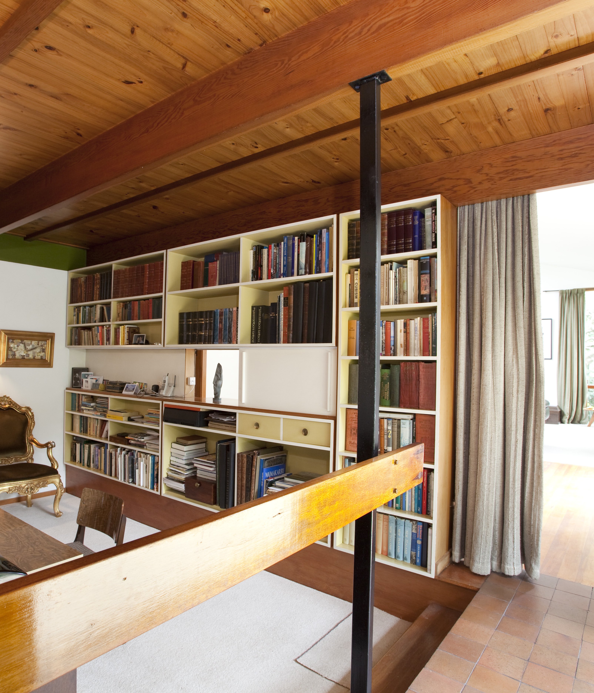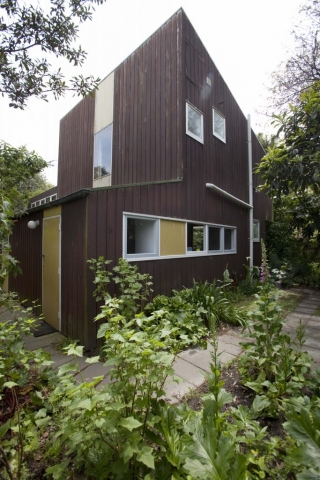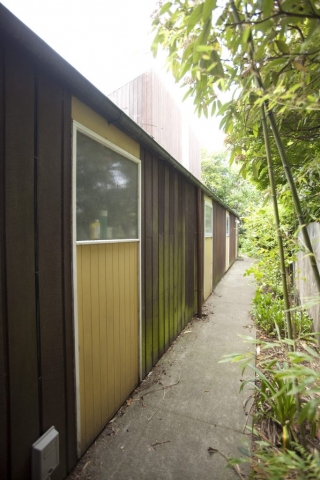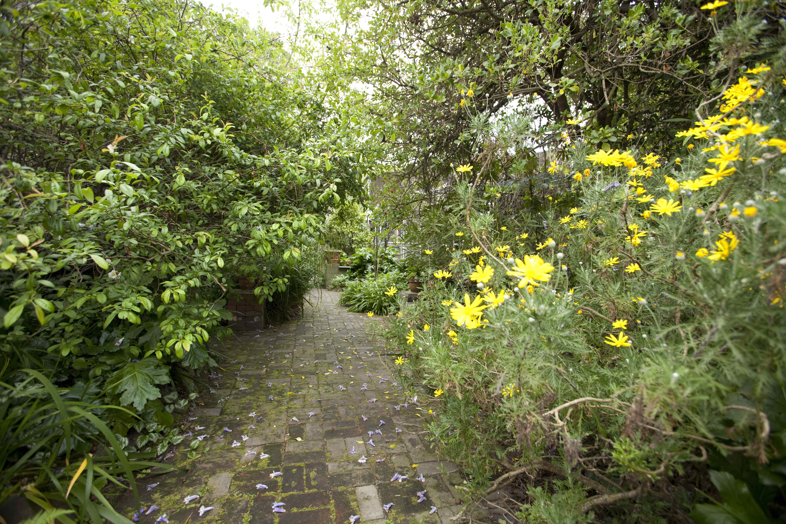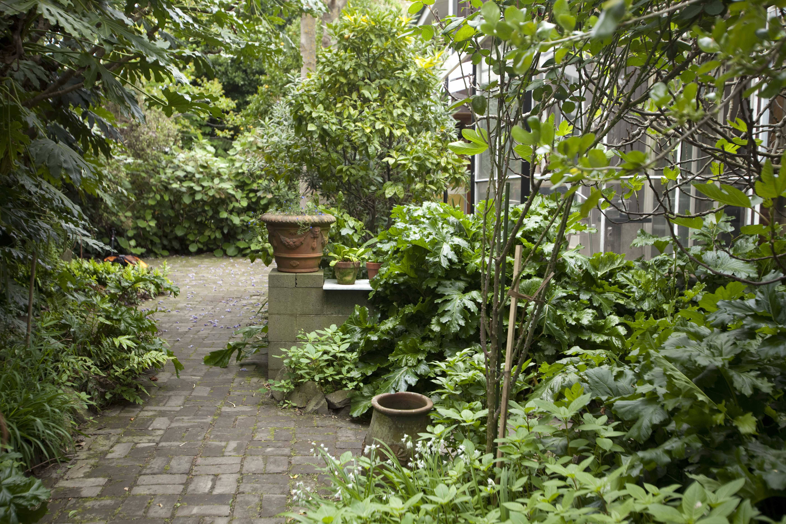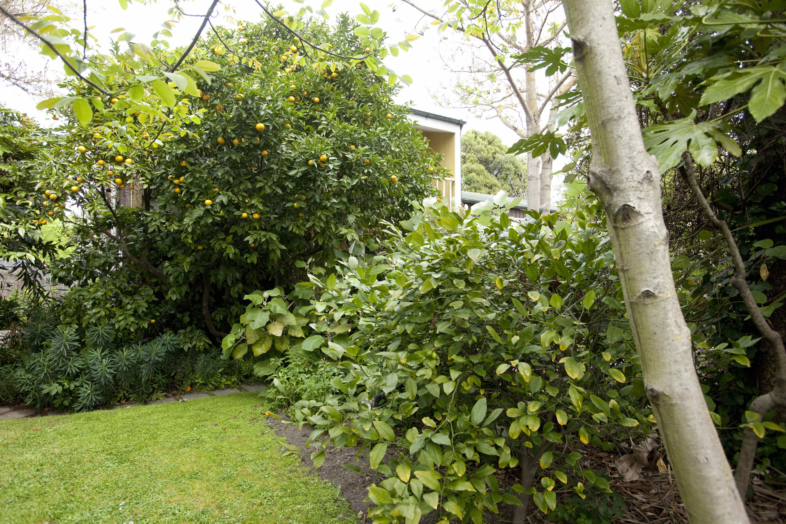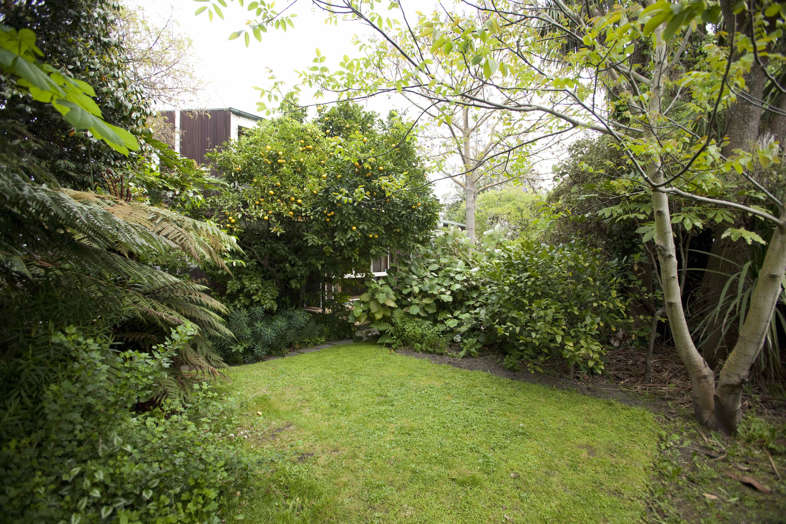The Sutton house faces north, with a large studio and entertaining space at the western end and a two storey living block to the east. The latter is reminiscent of traditional colonial cottages but its mono-pitch roof and simple modernist details are very much of its era. The studio has clerestorey windows facing south and carefully positioned floor to ceiling windows to the north and west in order to provide the balanced lighting necessary for an artist’s work space. A conservatory, used for growing orchids, is positioned at the north west corner of the studio. The studio also has french doors opening to the verandah which runs along the north side of the house, allowing it to function independantly of the living spaces.

The main entrance is positioned further to the east and is aligned with the staircase which bisects this part of the house as in traditional colonial cottages. Taylor’s inventive design is revealed in the way the living and dining area is defined by its lower floor level, two steps below the tiled entrance vestibule. Back to back bookshelves to house Sutton’s extensive library of art books line the west wall of the combined living and dining area and the east wall of the studio, while a central opening within the shelves provides a visual connection between the two spaces.
The south elevation comprises the service areas of garage, storeroom and laundry. A compact kitchen at the eastern end of the house communicates directly with the combined living and dining room by way of an opening beneath the stairs.
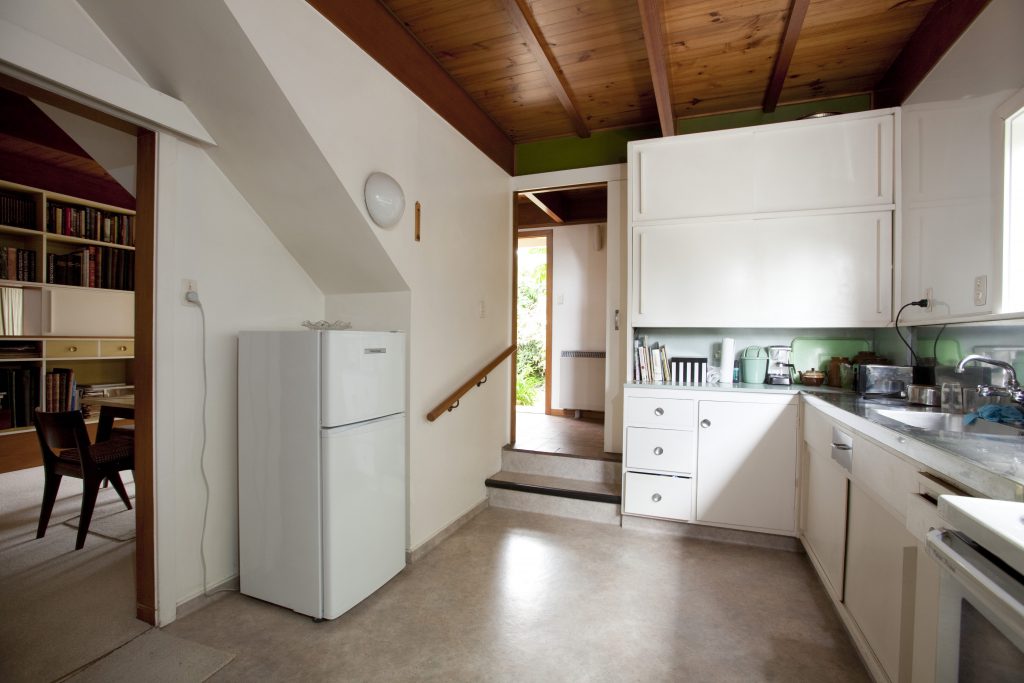
Upstairs are two modest sized bedrooms. Both bedrooms opens onto a balcony by way of another unexpected feature, a stable door that is solid below and glazed above.

As a whole the house reflects both the practical requirements and tastes of its owner, blending elements of the plan of the traditional cottage with the functional requirements of an artist’s studio. The exterior, with its vertical timber cladding, also suggests the colonial past, but the assertive mono-pitch roofs, minimalist east elevation and simple modernist details reveal Taylor’s commitment to a modern aesthetic. The house remains today essentially as it was built.
The lush verdant garden setting for the house was designed by Bill to include a substantial path from the house to the front gate and a large courtyard, both paved with bricks recycled from the demolition of a local hotel. Today the garden contains some outstanding mature tree specimens, now over five decades old. Both the house and the garden have a Christchurch City Council protective covenant put in place in August 2002 which later became very significant, post-earthquakes, in helping save this heritage house and garden from Red Zone demolition.
